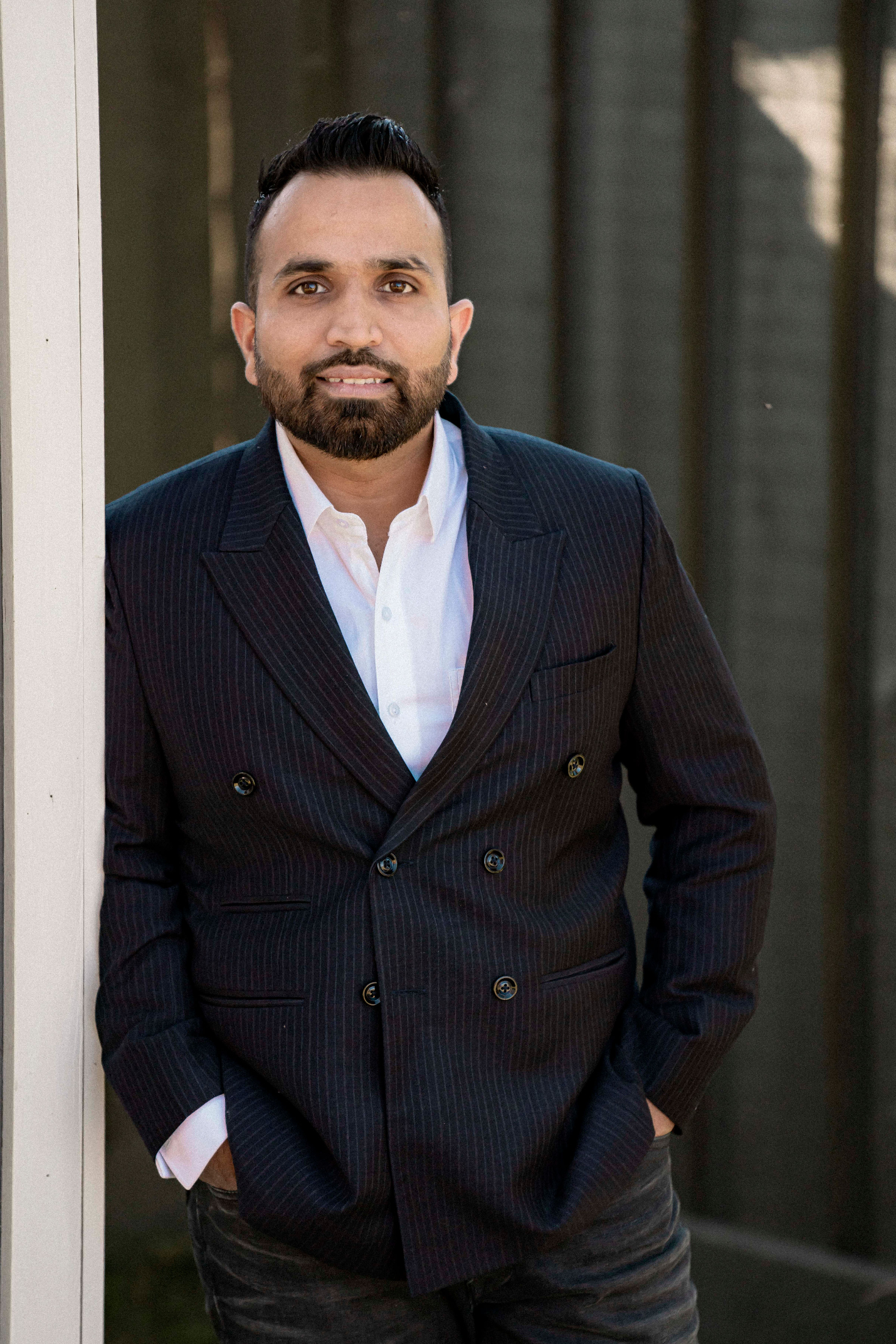I have sold a property at 9705 113 AVENUE in Clairmont on Dec 27, 2024. See details here
CASH FLOWING UPDOWN DUPLEX, TOTAL RENT $3250/MONTH WITH TENANTS PAYING THIER OWN , POWER, GAS, TV AND INTERNET AS THIS PLACE has SEPARATE POWER AND GAS METERS. Bonus great parking on the 4-vehicle concrete parking pad! The upper legal suite pays $1750 month and the lower legal suite pays $1500/month. They pay their own power and gas as this building ! Don't want to be a property manager? No problem continue using the current professional property manager. The roomy upper legal suite features an open-concept layout in the kitchen and living room with an eating bar. There are 3 bedrooms and 2 full bathrooms in the upper legal suite including a master bedroom with its own ensuite and walk-in closet. The fully legal 2 bedroom basement legal suite has its own entrance, furnace, hot water tank, and laundry and is fully self-contained. The basement legal suite has two HUGE bedrooms that could each fit a king-sized bed and the living area is wide open and has 9' ceilings! As an added bonus Clairmont is in the county and taxes are 48% less than Grande Prairie.


